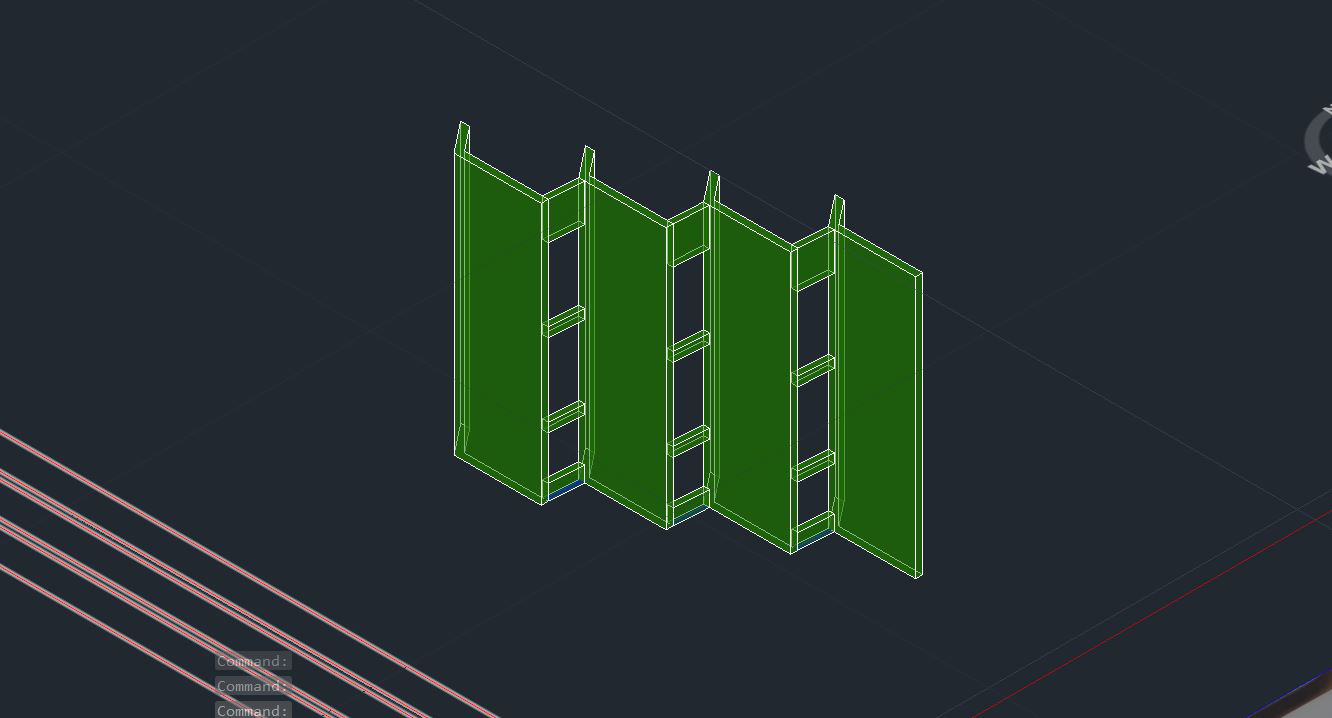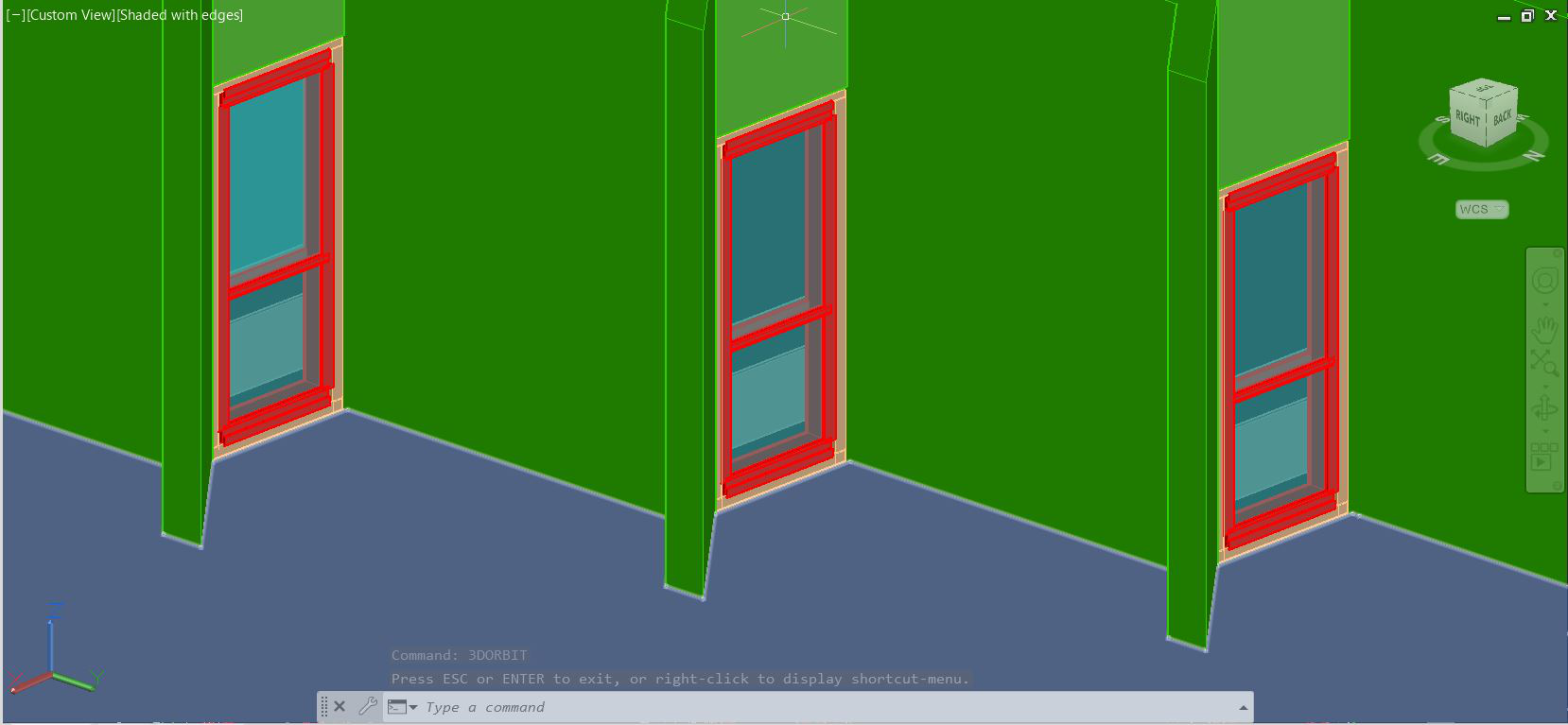FINAL DELIVERY - Modelling in Autocad
✽
Window designed by Anders Tengbom
Training Centre in Stockholm, Sweden
Training Centre in Stockholm, Sweden
✽
Window Exercise DWG
PROCESS:
1. Draw the general facade and plan layout.

2. Realization of facade in 3D.

3. Draw section C from the drawing and with the partial measures given.

4. Draw sections A and B for obtaining the window elevation.

5. Extrude elements and unify them as to obtain fixed frame, movable frame and glazing.

FINAL RESULT:





✽
Serena Loro
20208090
20208090
Previous Page
Works
Home Page