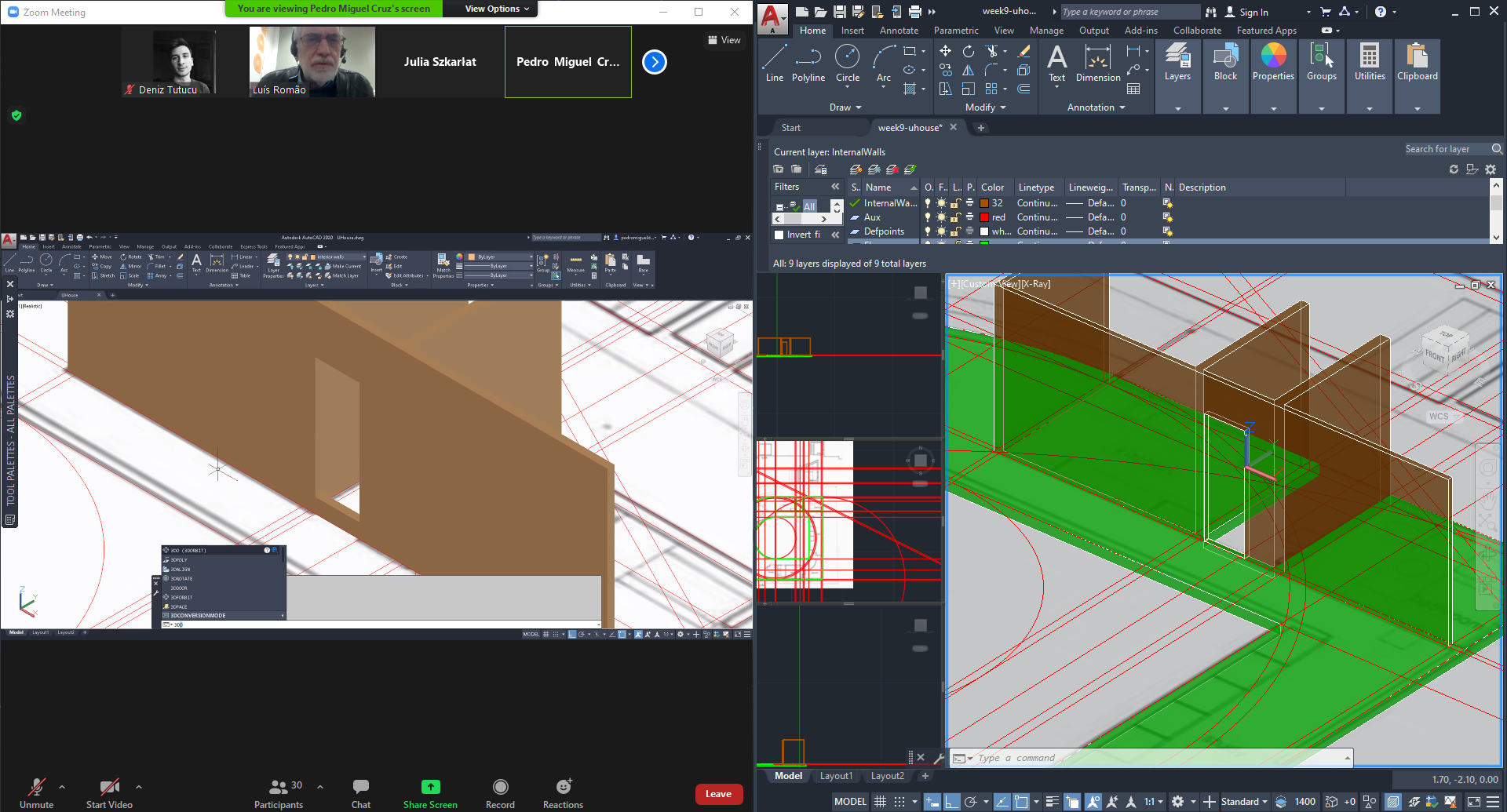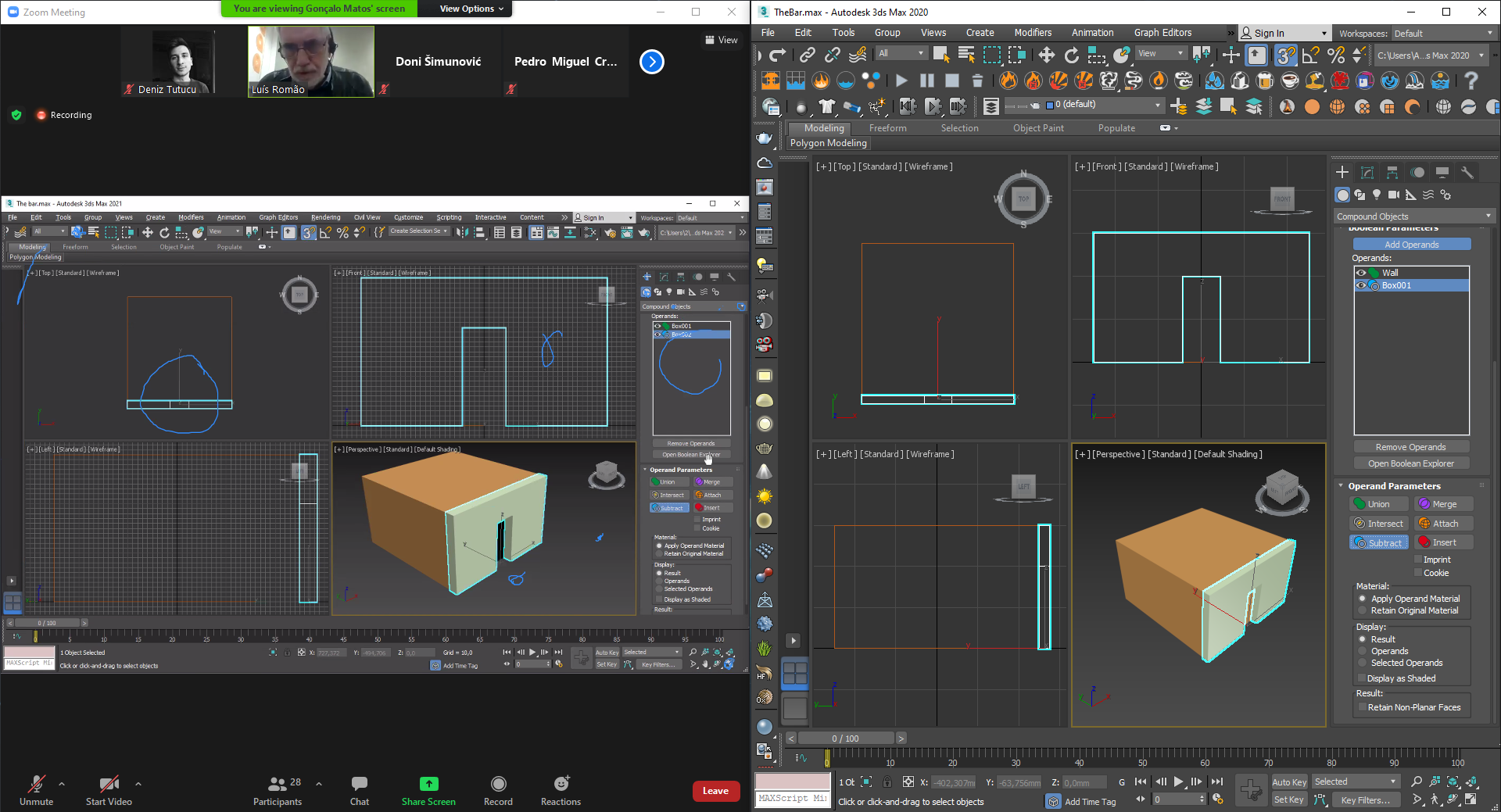WEEK 9 - 20/04/2021
Deniz Tutucu
20208086
✽
A course was conducted on creating INTERNAL WALLS AND 3DDOOR Geometries on UHOUSE with AutoCAD.
Also course was conducted on building new geometries on 3ds Max Software.
Model Files
SUBSTRACT DOORS.

INTERNAL WALLS.

3DDOOR COMMAND.

MODIFIER LIST - EDIT MESH TO DELETE ONE SURFACE OF BOX.

OPEN SNAPS AND MOVE TO VERTEX.

GAP IN THE WALL SUBSTRACT.

HIDE BAR – PLACE THE DOOR.

PUT THE CAMERA THAT LOOKS TO THE DOOR.
