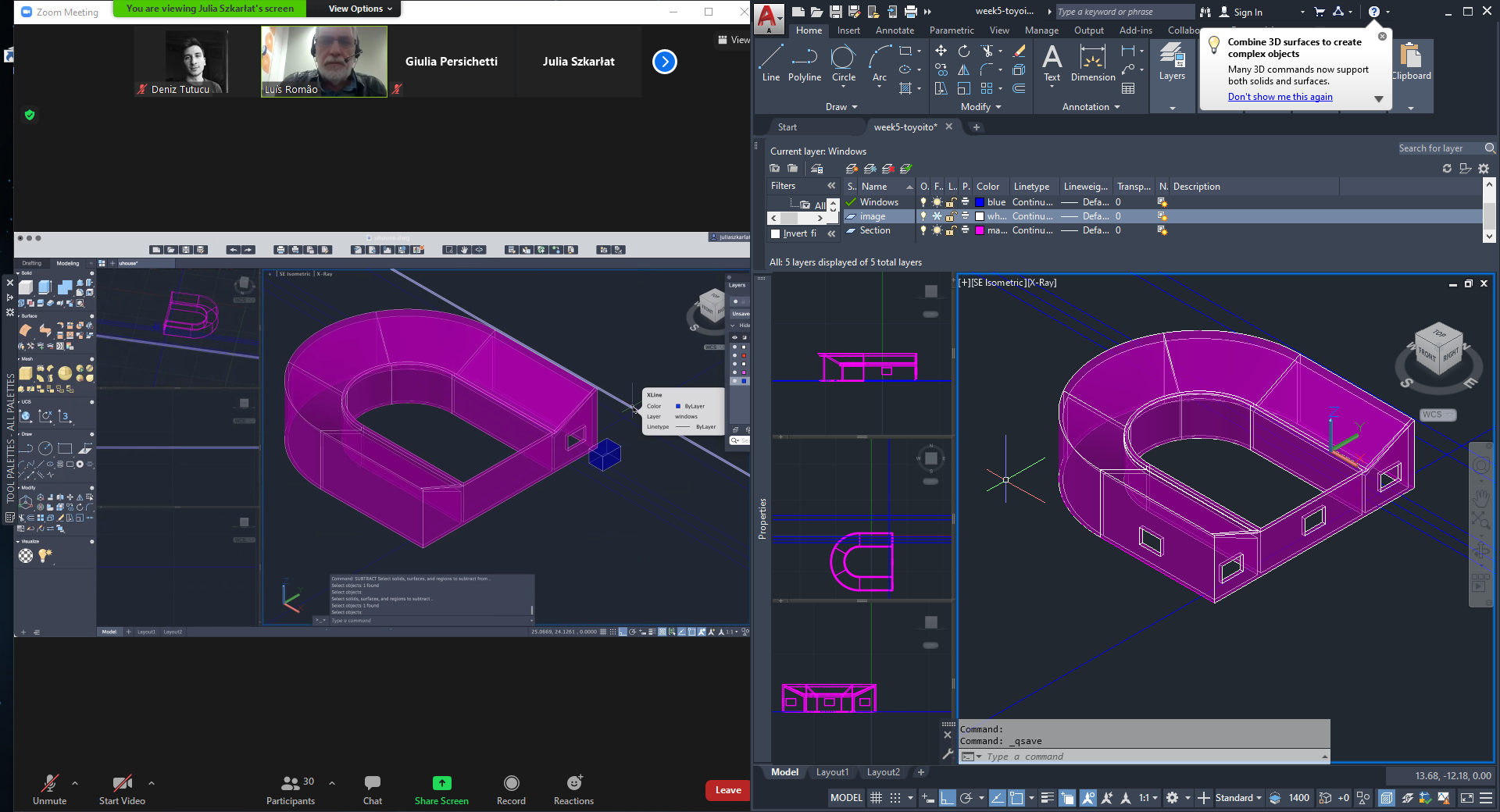WEEK 7 - 06/04/2021
Deniz Tutucu
20208086
✽
A course was conducted on creating UHouse Geometries on AutoCAD.
Model Files
Scaling U House by Toyo Ito.
SCALE-REFERENCE(R) for 1/1 with countertop dimension to 0.63M.
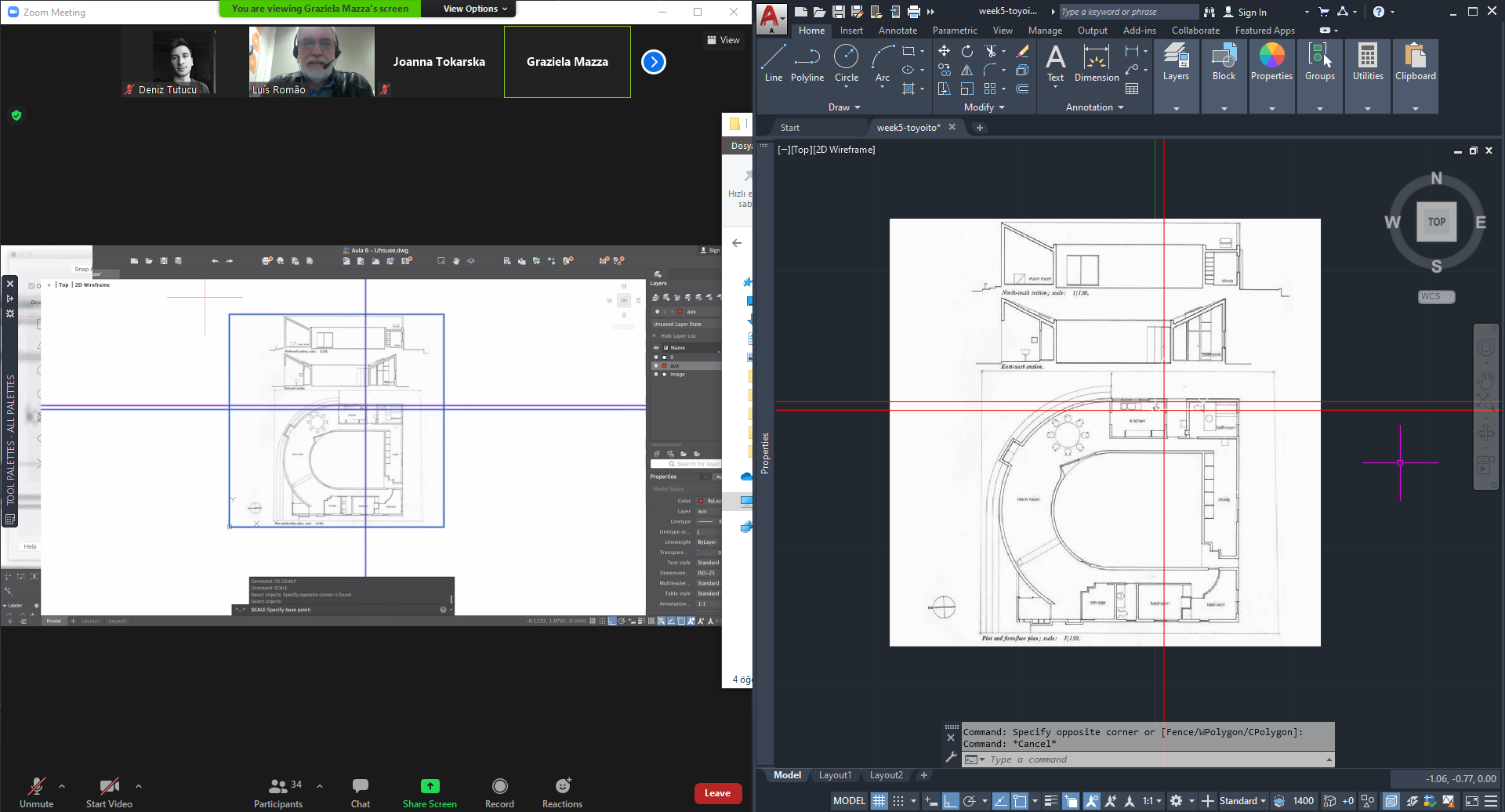
VIEWPORT 3D FOUR:LEFT for all views on drawing.
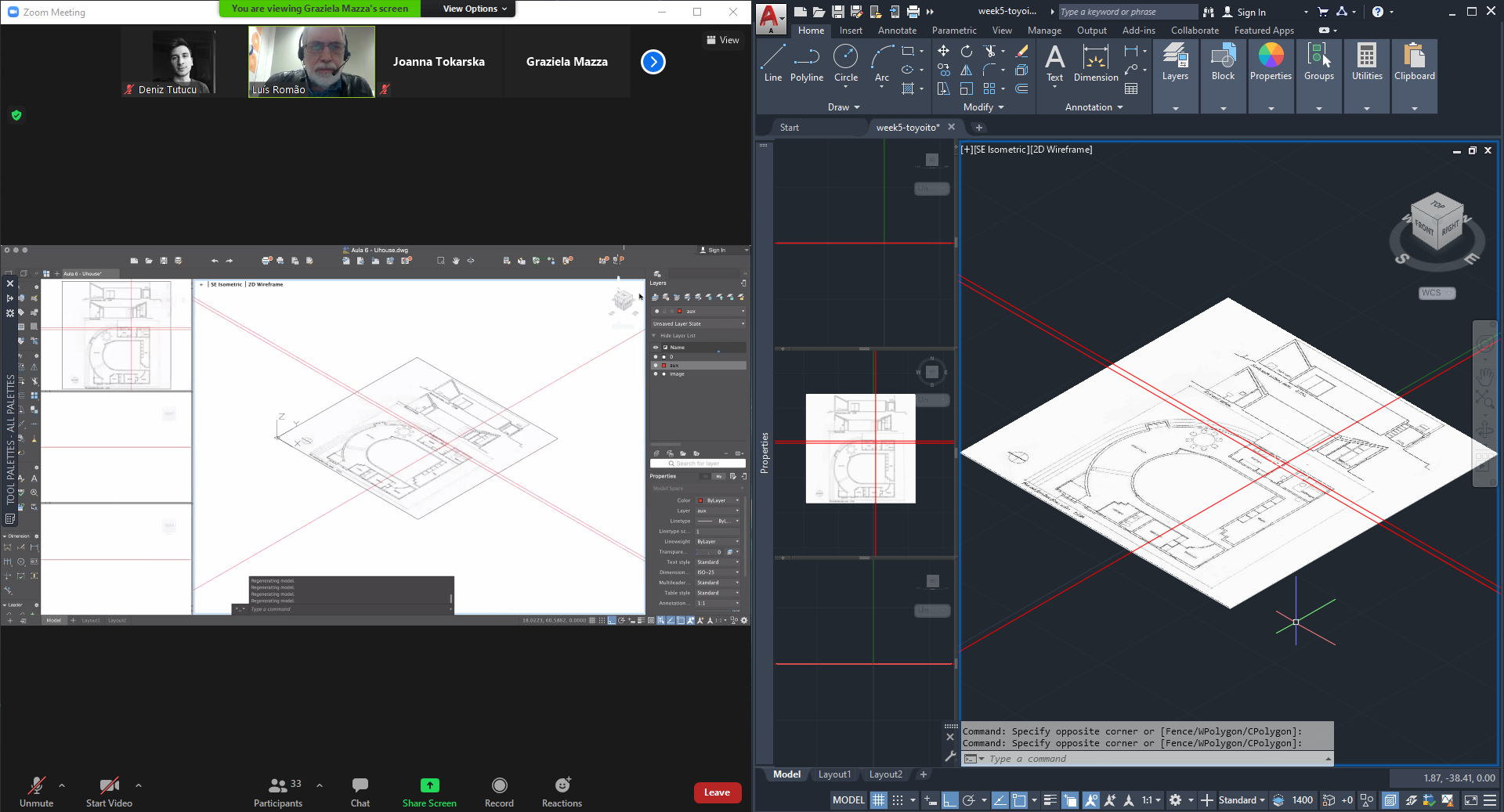
SECTION placing.
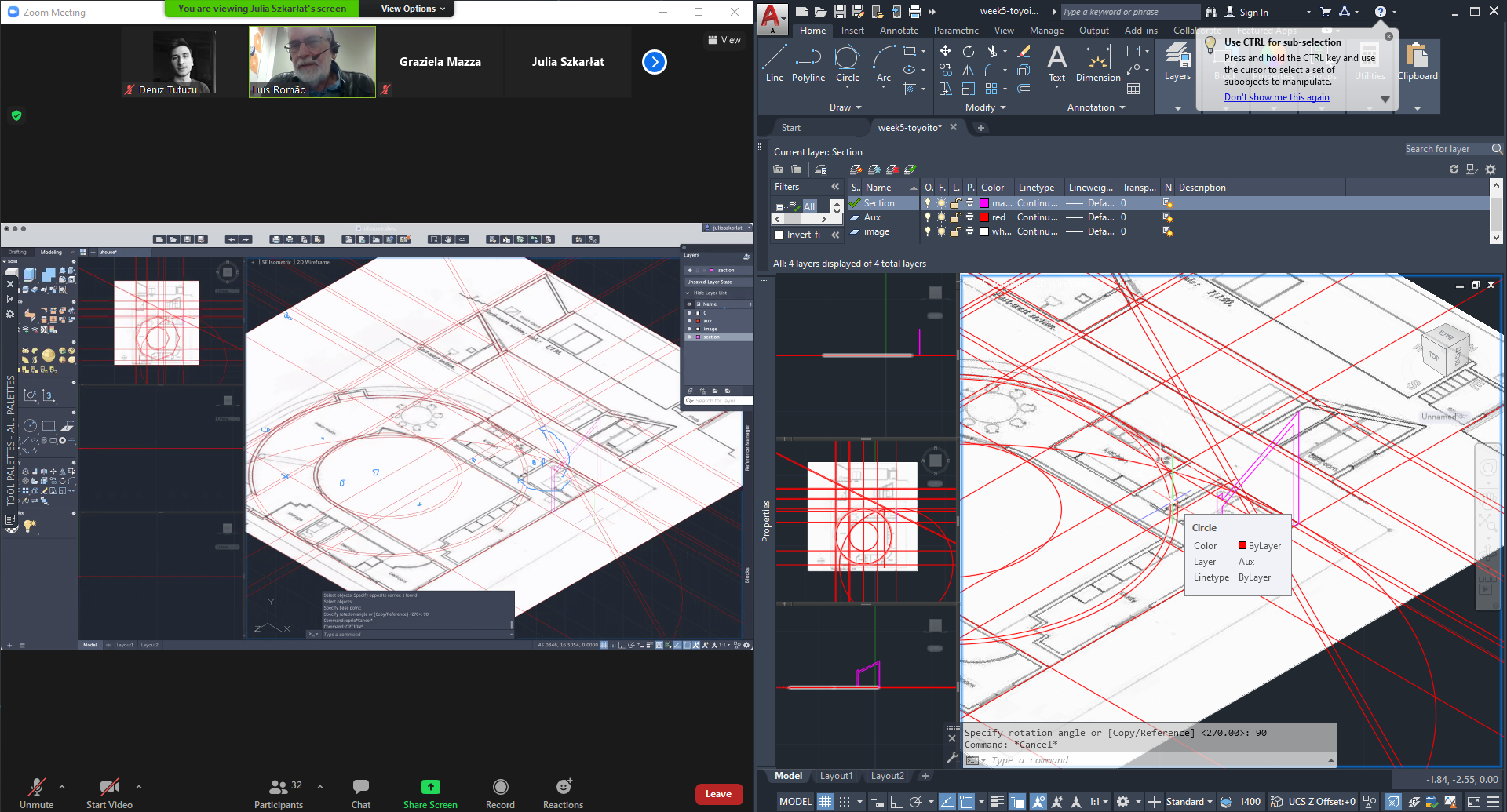
SECTION EXTRUDE – PATH
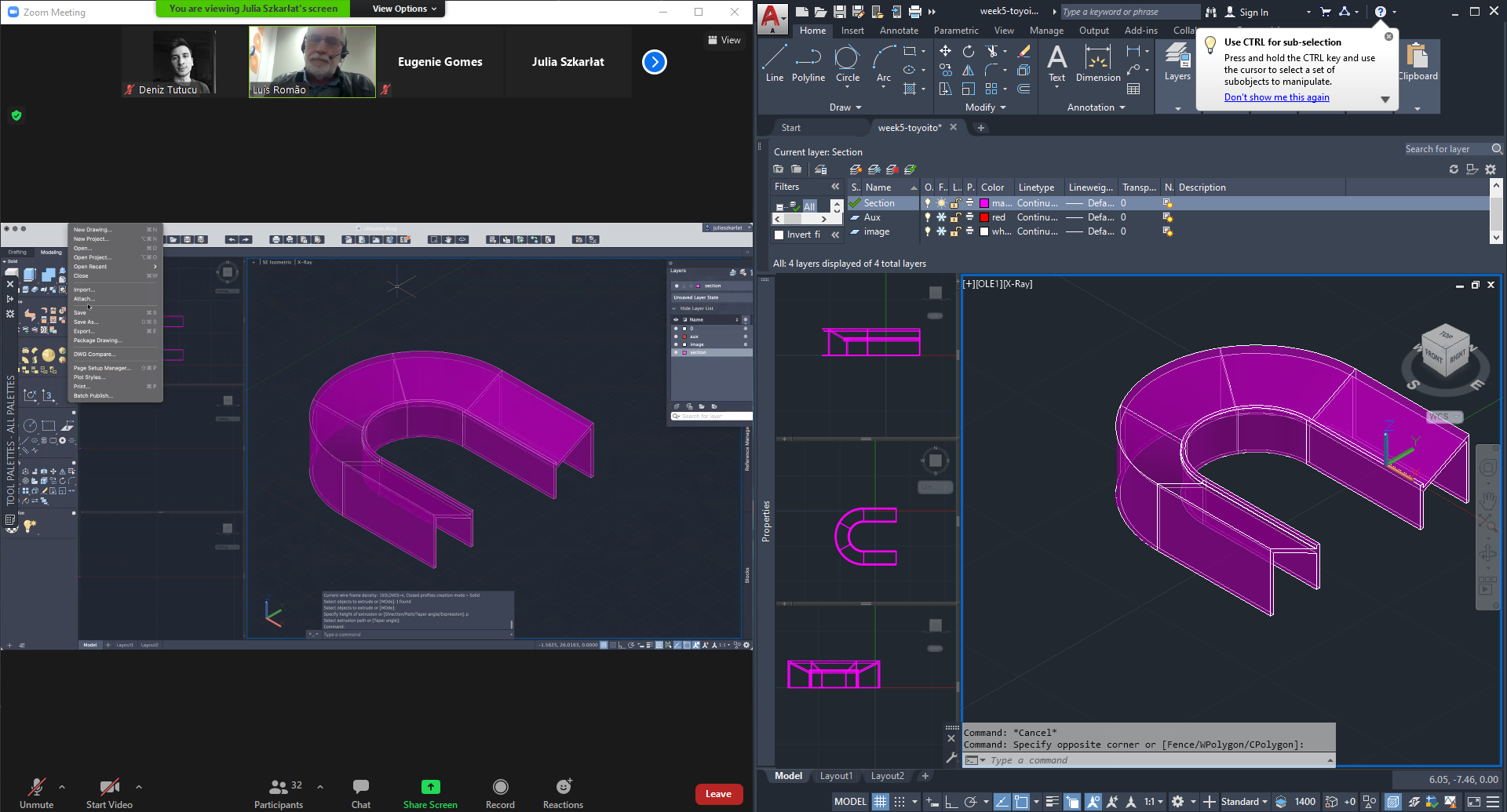
SUBSTRACT windows from walls to create window gaps.
