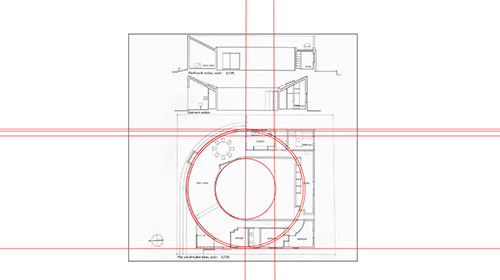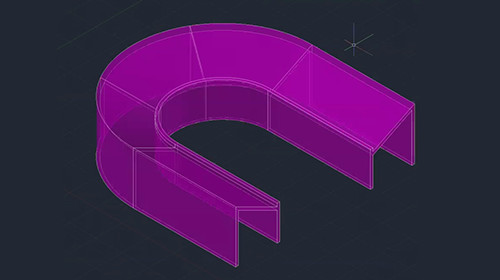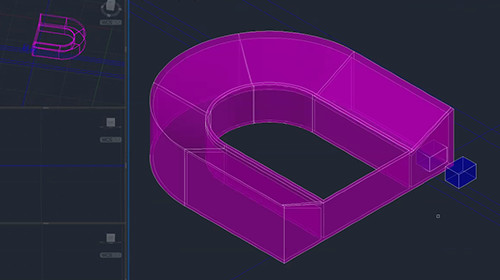Week 7 (06/04/2021)
Introduction to Practical Work:
-choosing constructive element-
-Wall:Offices in Geneva, Switzerland-
-designed by P. Bussat and J.M.Lamuniere-
Continuing the exercise in AUTOCAD
Construction of a three-dimensional model from plan and cut.
Constructing horizontal and vertical lines on the basis of which we created the cross-section. The section was drawn and a building block was formed. We added a wall to it.
Toyo Ito U-House project
DOWNLOAD Uhouse
The most important command to remember:
"IMAGEATTACH"
"XLINE"
"OSNAP"
"DIST"
"SCALE"
"UNITS"
"OFFSET"
"PLINE"
"EXTRUDE"
"SUBSTRACT"





Joanna Tokarska
Previous Page






