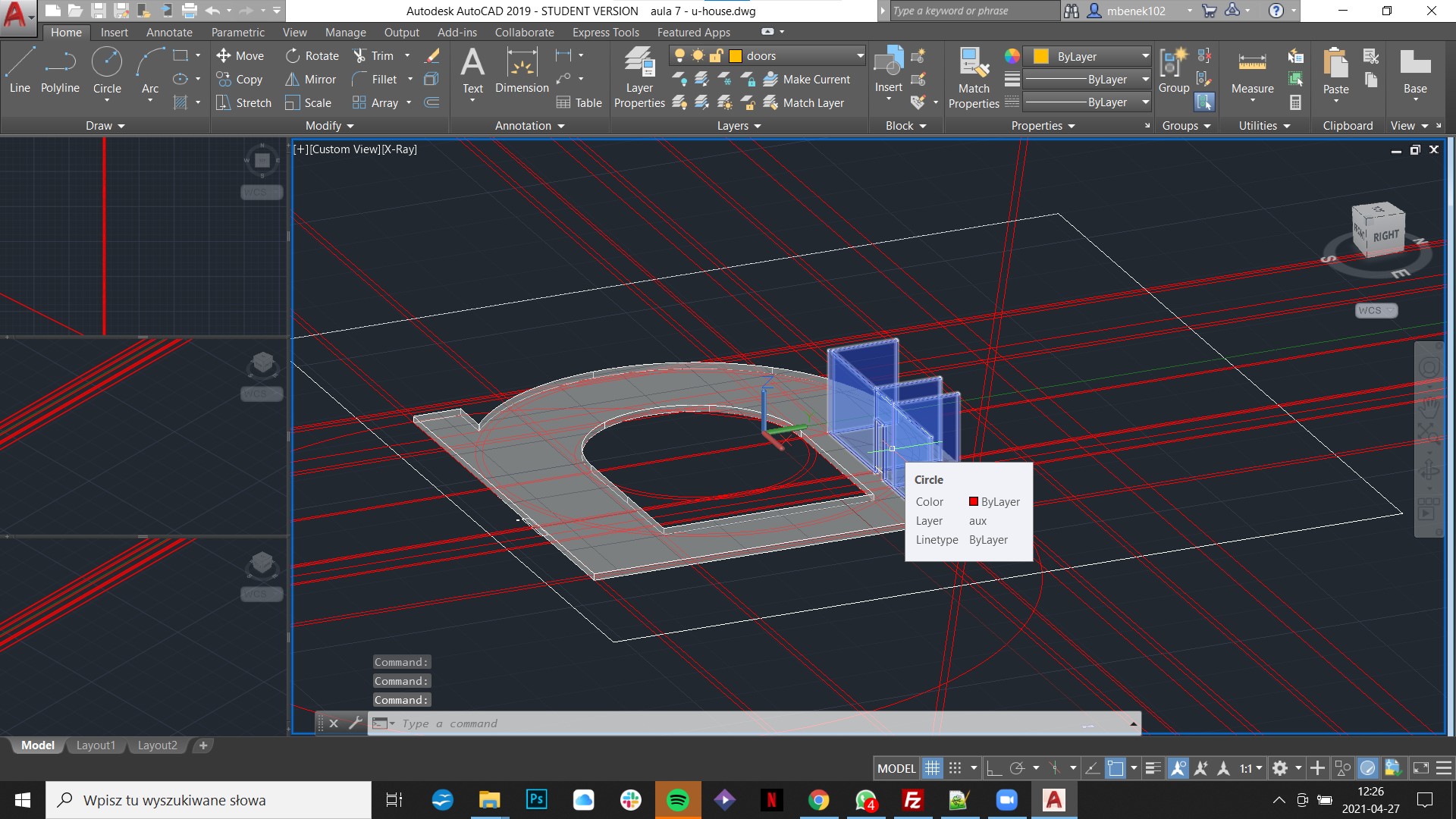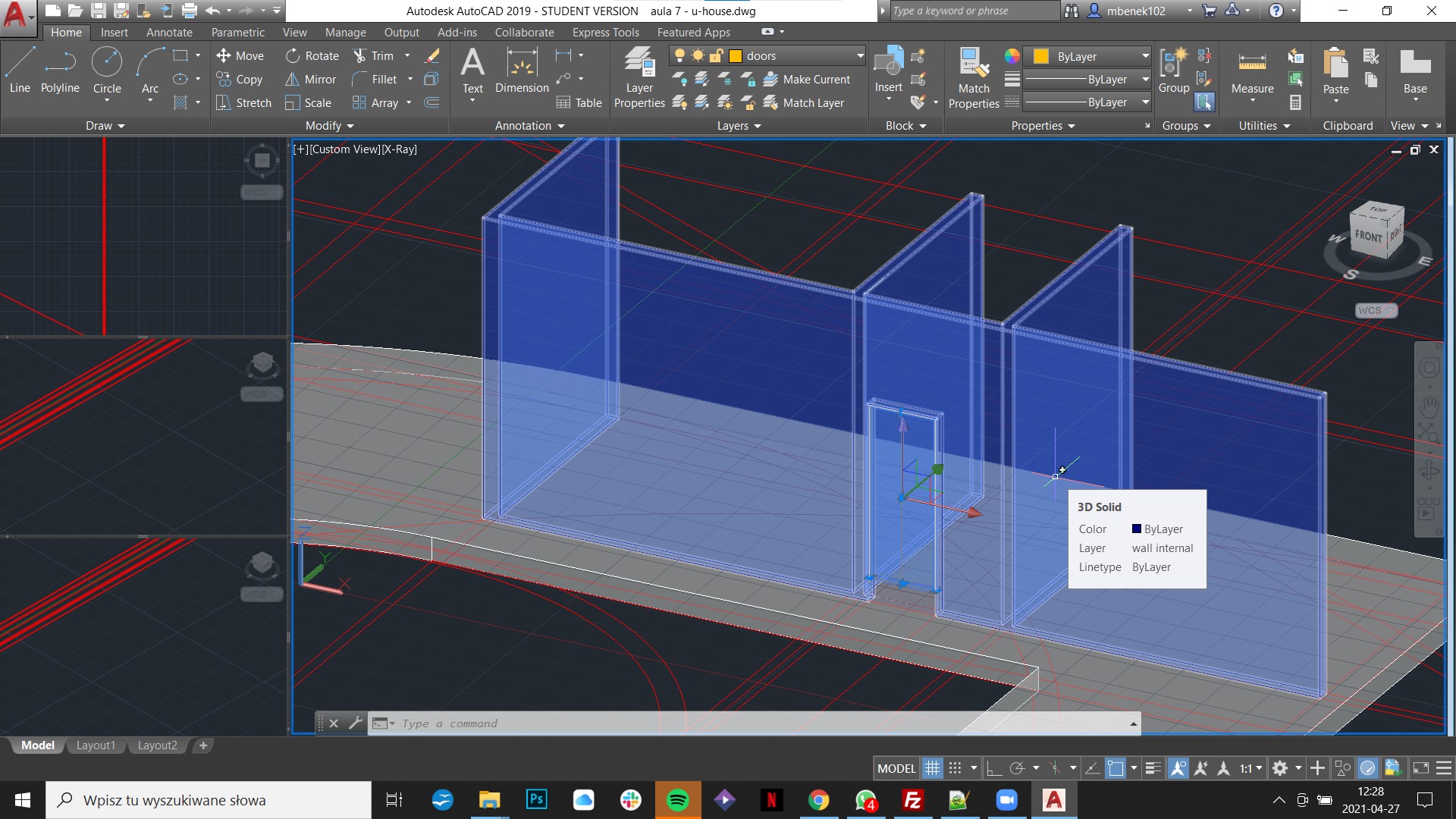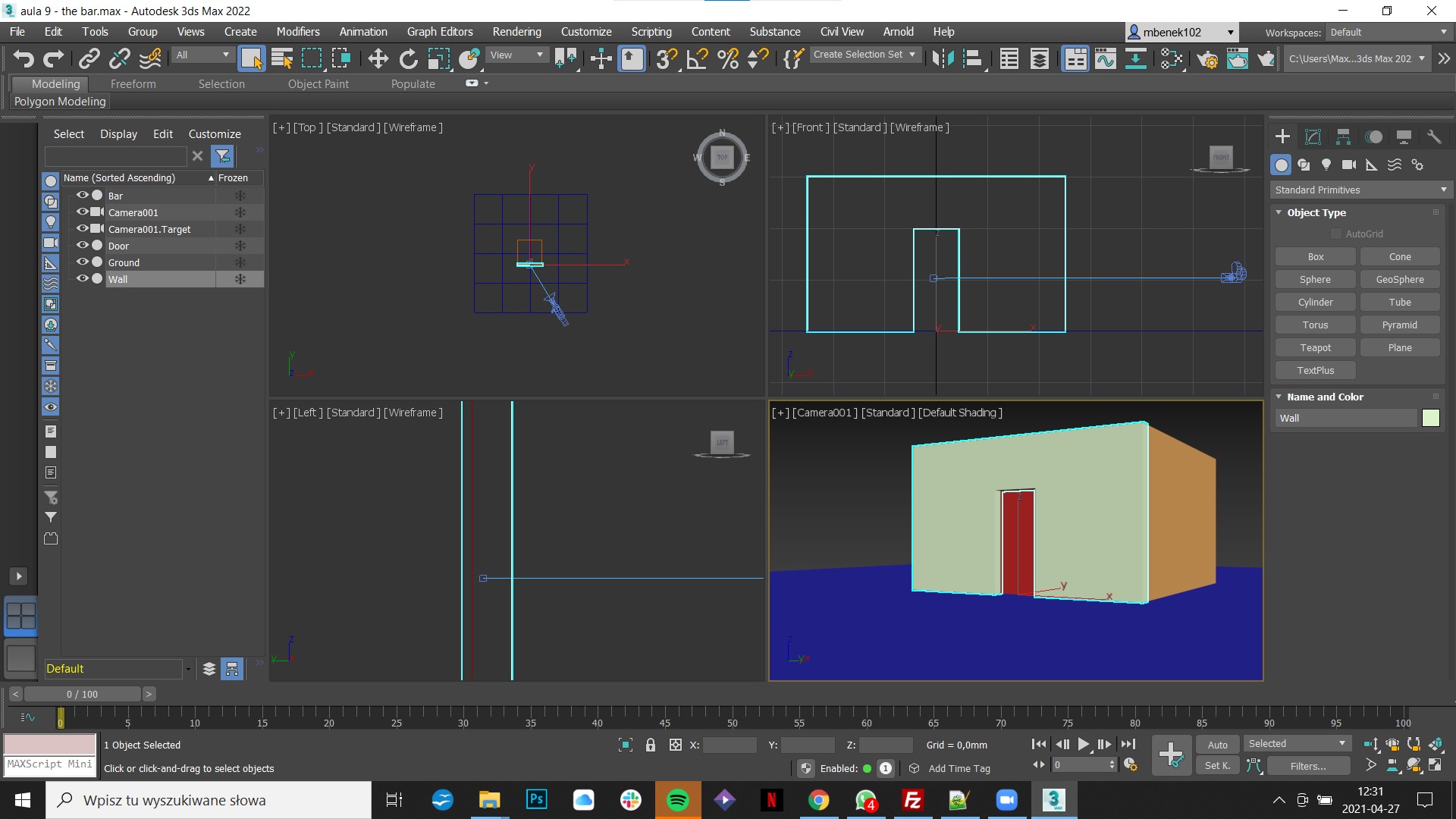WEEK 9 - 20/04/2021
Maksymilian Benek
20208059
✽
During this class we focused on creating internal walls and 3D door geometries on u-house from Toyo Ito with AutoCAD 3D.
We downloaded a macro from the webpage, with the name 3Ddoor and we introduced it to the house using the AppLoad command.
At the end course was focused on building new geometries on 3ds Max Software.
Model Files
At this point we learned how to shape internal walls.

Then we used 3DDOOR COMMAND.

We ended the class by working on 3d model in 3Ds Max. We create a walls and doors and at the end we learnded how to face camera and work on a view.
We put a view directly on the door
