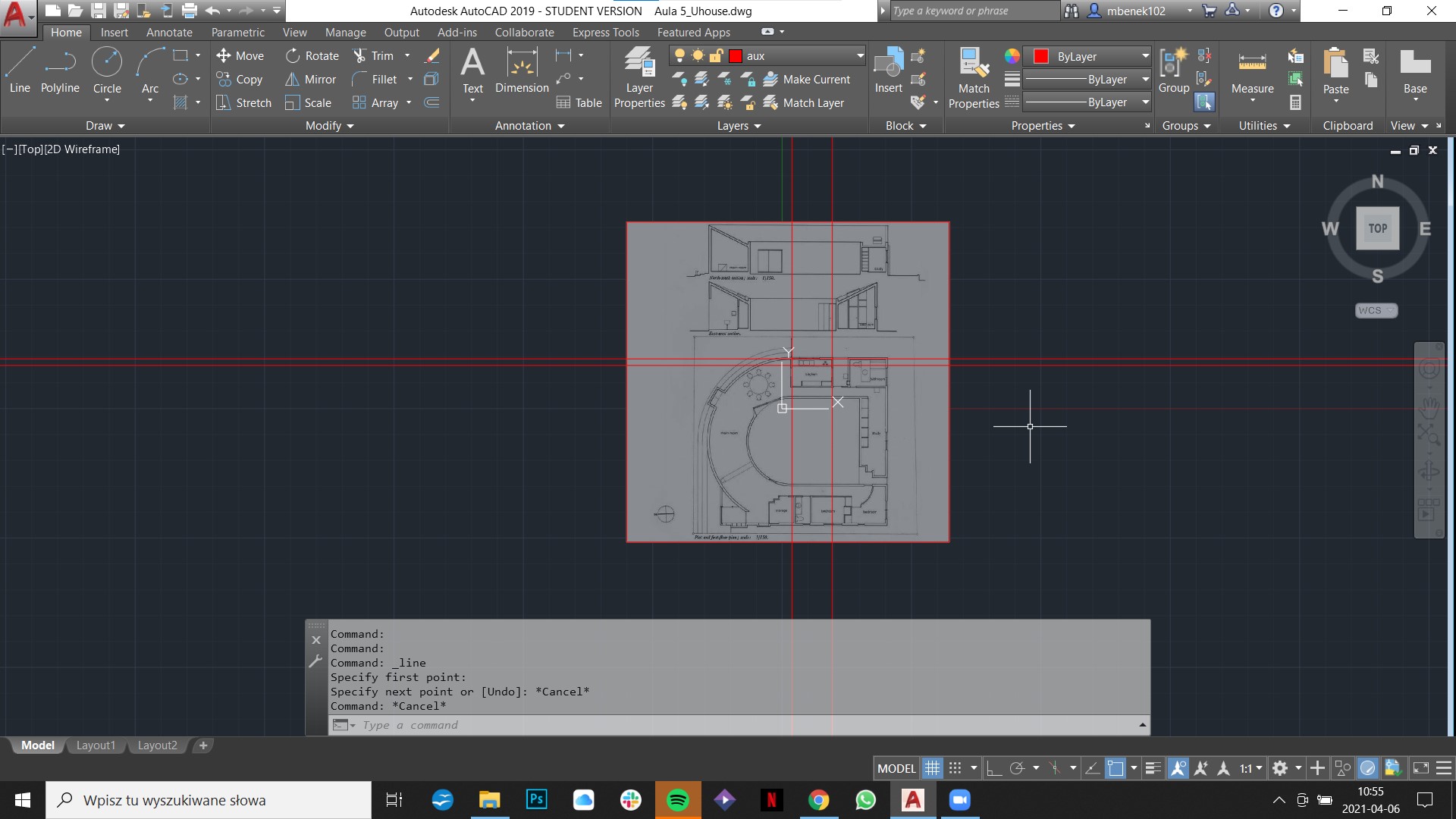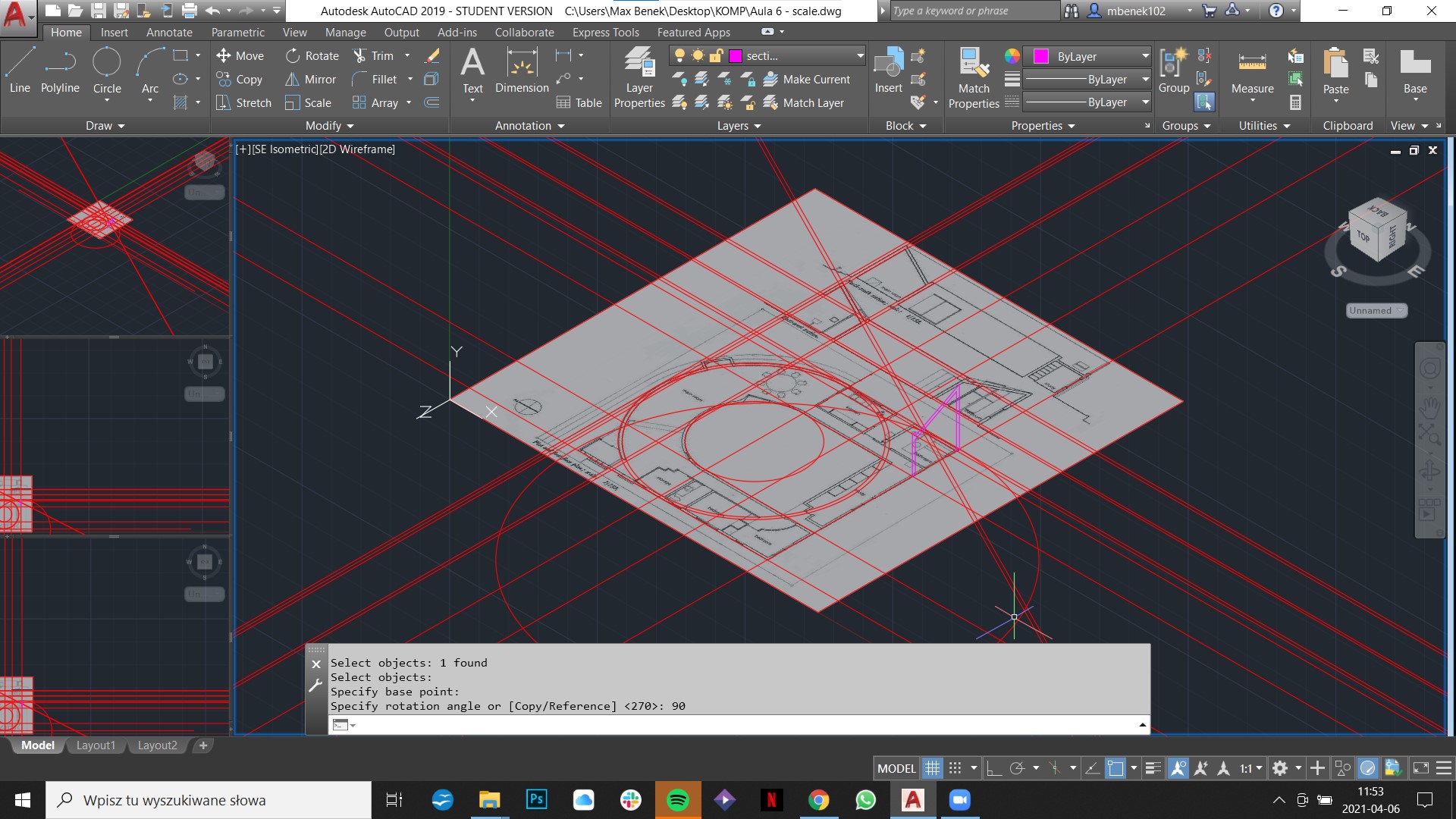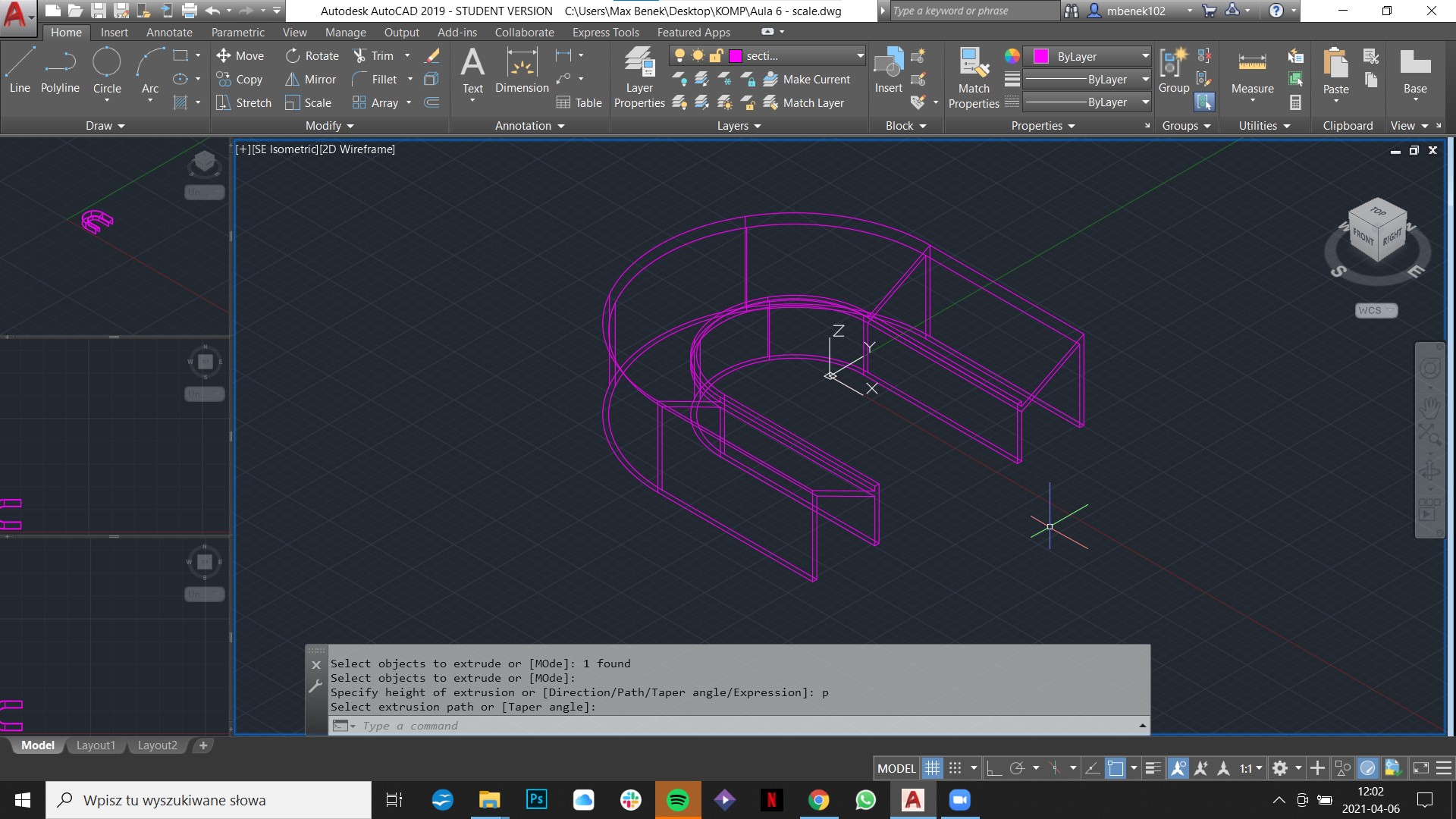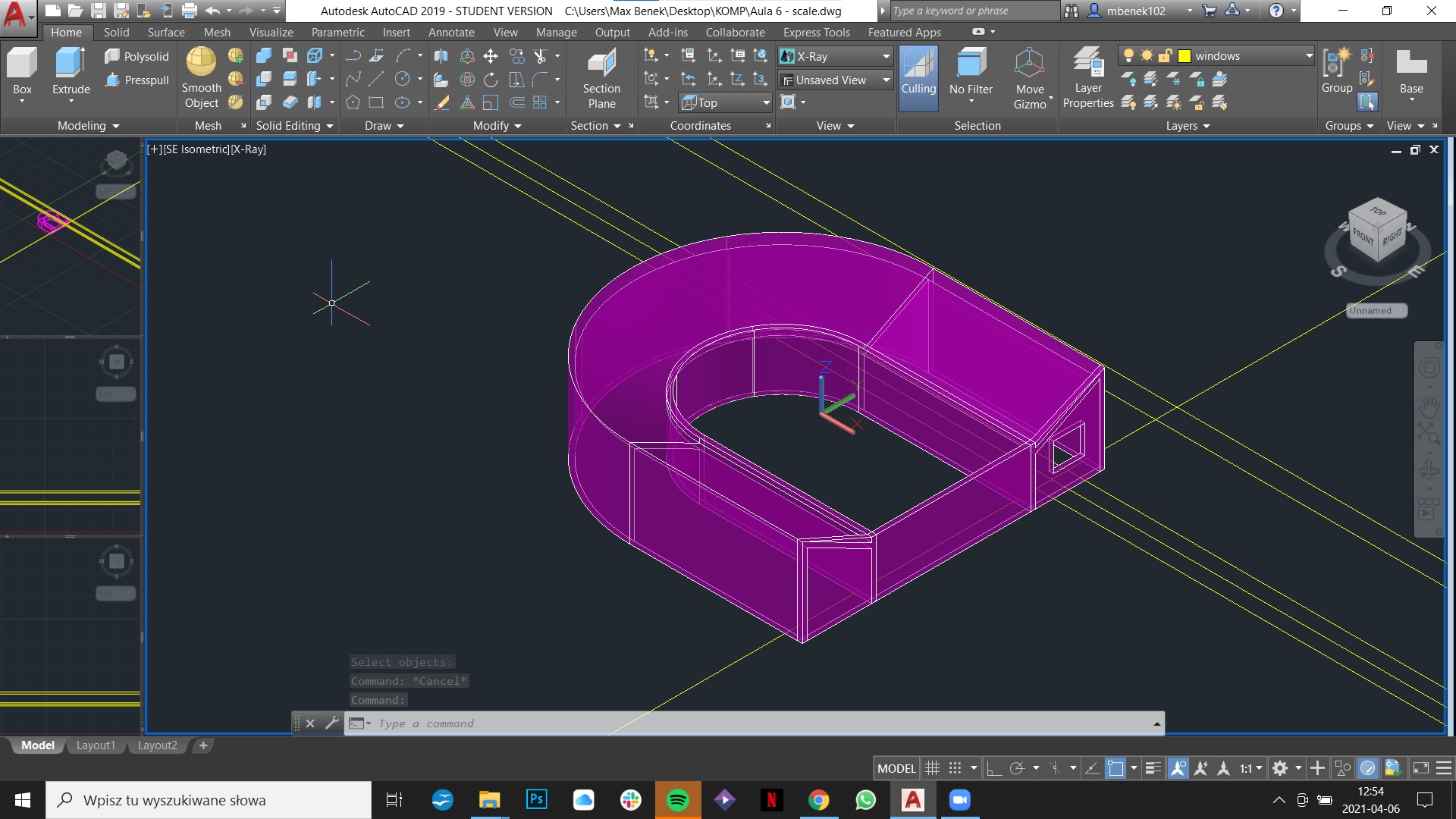WEEK 7 - 06/04/2021
Maksymilian Benek
20208059
✽
A class was about creating u-house geometries on AutoCAD.
Model Files
We started by scaling U House designed by Toyo Ito
Then we used scale-reference for 1/1 with countertop dimension to 0.63m

First move was to create section placing on jpg file

Then we used section extrude path tool to create a structure

At the end of the class we substracted windows from walls to create window gaps
